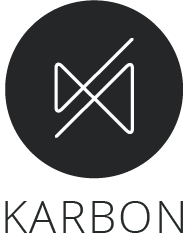Services
Commercial
From renovations and tenant improvements to office fit-outs, we’re skilled in the complexity required for commercial architecture and design.
Office test fits
Exploring several spaces before signing a lease? We can provide you with rough test-fit plan layouts of each space so you can get a better comparison of how your future office may fit. Let us know what space you require and we can show you if and how it will fit.
Pricing: We typically charge $0.15 / SF for each layout drawing. Some basic terms and conditions apply, contact us to find out more.
LiDAR Scanning
Looking to relocate your office and don’t know how many square feet you have currently? Or want to verify the broker’s square footage counts? We offer LiDAR scanning services to check the space for you per BOMA requirements. In addition we can use this as an accurate background to create a coordinated design concept, further reducing any chance of construction related cost overruns.
Commercial renovation
Whether you’re looking to spruce up your space or build out a new location from scratch, we can provide the design services necessary to get the best use of your space and budget. We will review your local codes and let you know whether or not you will also require engineering services.. We offer several levels of renovation, from basic plans to full design services and images. Contact us to find out more about our renovation process.
New construction
New buildings are an opportunity to create your mark or expand into a new region. They also tend to require extensive coordination and regulatory reviews. We can help streamline the process and provide a new work of architecture that matches your vision and budget. If you’re interested in starting a new construction project, reach out and lets discuss it.
Development
Development projects need to balance their pro-formas, schedules, and budgets. We can streamline the process so you know exactly what you’re getting and when.
Residential renovations
Single family and duplex renovations often require the involvement of an architect. We will help guide you through any code requirements, including fire separations, while laying out an efficient and welcome space for your tenants. These projects often have quick turn-around times and we try to be flexible in order to help those efforts. We will begin with a survey and end with a permit set ready to be submitted to your jurisdiction.
Please note: we will not make any unethical design decisions or include those in our plans. If that’s what you’re looking for, find someone else.
Multi-family
When a building has three or more tenants, its considered multifamily. These buildings typically have more stringent code requirements to maintain life safety. If you’re renovating or constructing a new multi-family building, we can help from zoning to administering construction.
Not sure where to begin?
Let’s talk
We’ll discuss your project and see if we can help.

